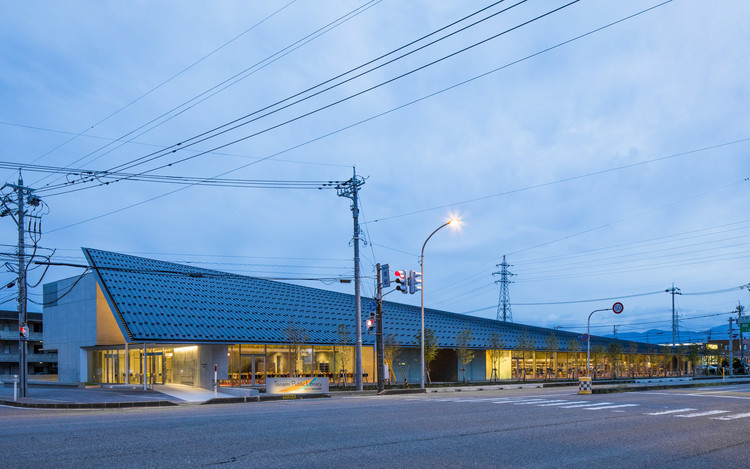
-
Architects: MIKAMI Architects
- Area: 2819 m²
- Year: 2020
-
Photographs:Koji Horiuchi

Text description provided by the architects. The stunning view of the tranquil Tonami Plain is unparalleled. Once a food basket for the Kaga Hyakumangoku (the wealthy Kaga Domain), the panorama of dispersed villages has been inherited down through the ages as a beautiful pastoral landscape. We saw the reason for this in the dignity of the local people, combining rationality and a rich spirit, which evolved into the appearance of the traditional wooden farmhouses called Azumadachi. With such an image in mind, We came up with the concept of an “open-plan library under a big roof” facing the main street that runs through the city.
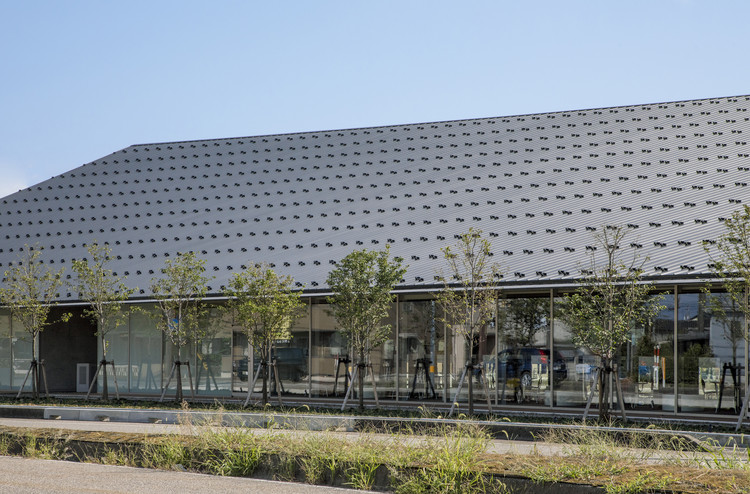

We wanted the roof, with its scale and gradual roll, to be the new landmark of the city of Tonami. It was a modern interpretation of Azumadachi and is also a symbol of public liberal arts, as it looks like Pegasus’ wings soaring to the future. And We designed the building open to the street on the west side so that people can see the interior from under the eave, which is set low and parallel to the street.
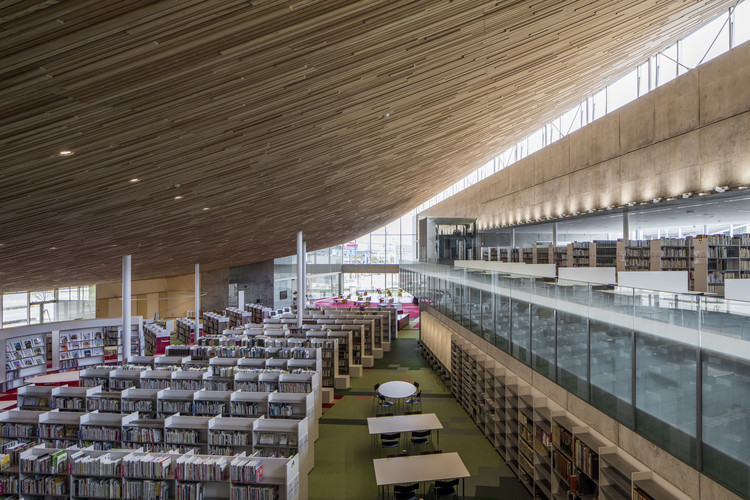


The interior is a continuous space that rises from the inverting roll of the big roof. The pitch of the ceiling is steep on the north side, where people come over to interact with each other, and that stimulates vitality. The pitch becomes more gradual toward the end so that visitors may feel a sense of relief amid the calm of a forest of books, in silent awe of the intellectual world. From children to the elderly, every visitor to the library will be enveloped in the warmth of wood and the soft natural light that streams in through the high windows.

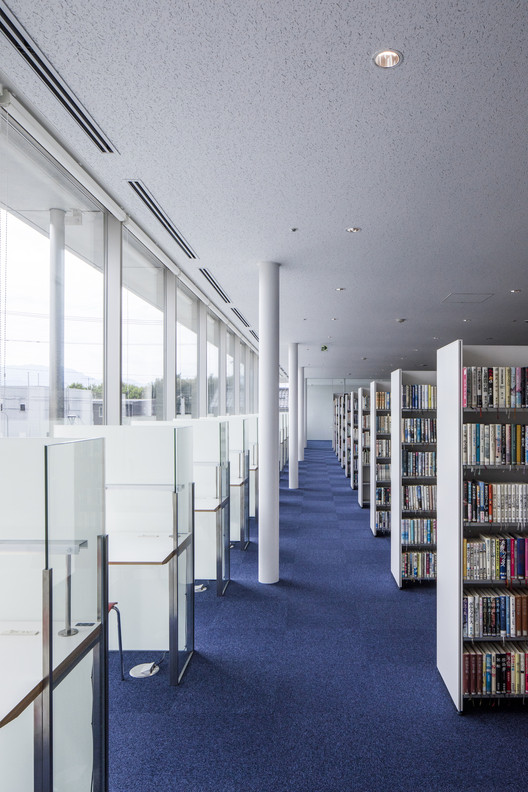
Two staircases provide access to the upper floor, which shares the continuous space, from where the whole interior can be viewed. From upstairs, visitors will be able to look down on the floor below, covered with enlarged pictures of tulips and mosaic-like red carpet. Learning is always a pleasure. We are fortunate that the city of Tonami is one of the few places that could plan such a design for a public library.

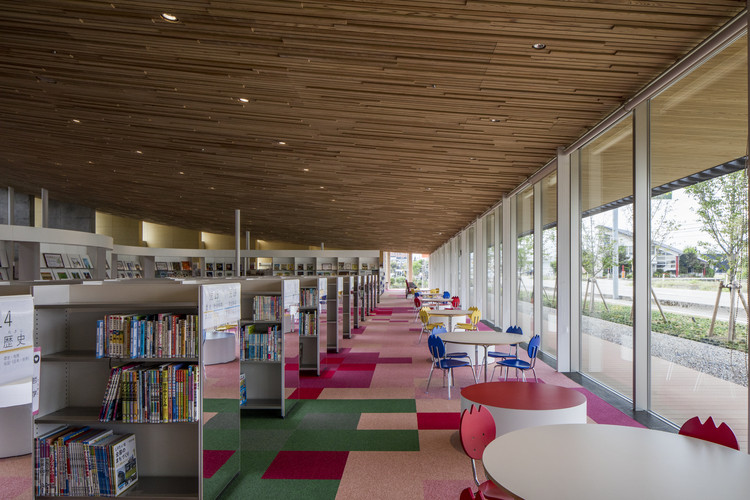
When the former library was built, Toyama became the only prefecture whose local governments all established public libraries. The creation of the new Tonami Public Library means that this noble spirit shall be passed down. The new library was realized thanks to the dedicated efforts of the builder. We sincerely hope that each Tonami resident will embrace the hard work and endeavors of the many people who were involved in the construction, and We look forward to your loyal patronage for many years to come.
